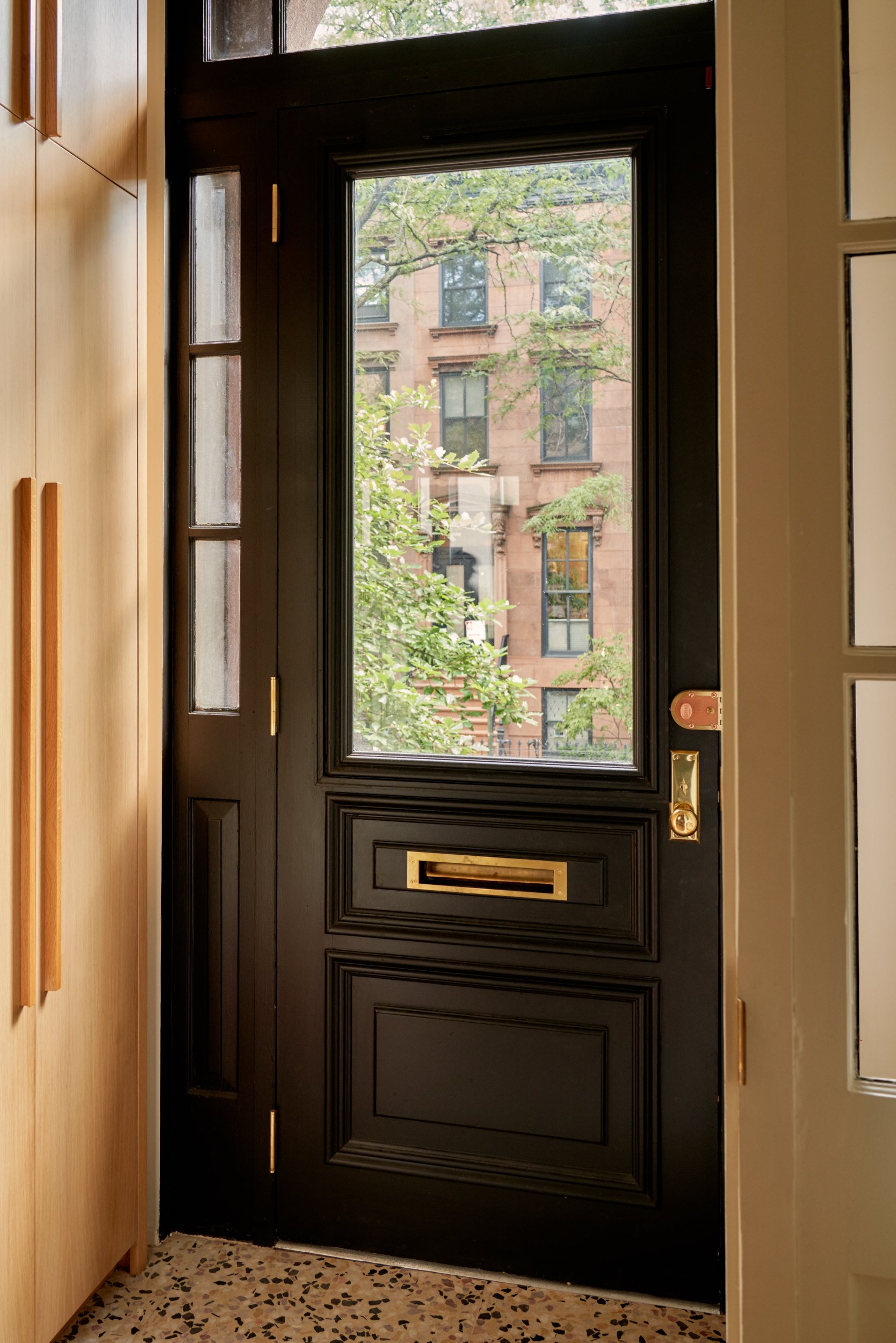chd case studies: cobble hill brownstone
Welcome to CHD Case Studies, where we take you on a deep dive into our latest projects. Come for the before-and-after photos, stay for the behind-the-scenes details. First up, our Cobble Hill Brownstone project.
LOCATION: cobble hill
SCOPE OF WORK: Gut renovation and interior design of a 3600 sq ft 1910 Italianate Brownstone for a family of five
TIMELINE: 2 years
BEFORE
On this project—the gut renovation of a five story townhouse—we were engaged to help the client realize their vision in collaboration with the project architect. In addition to refining design details and spatial layouts, our team selected all finishes and furnishings, refined and assisted on executing custom millwork, and managed the construction process from start to finish in close partnership with the general contractor.
AFTER
It began with an old brownstone within the historic district of Cobble Hill, Brooklyn. Its floor plans were chopped up with rooms that closed one off to the scale of the home. In collaboration with Studio Vural, we helped our clients achieve the home of their dreams. Filled with Japanese-style woodwork and flooded with light from a multi-level skylight and accordion exterior doors, the brownstone has new life for a family of five.
We began by refining the aesthetic direction in close collaboration with the client, aligning on a vision that balanced beauty and function. With a tight timeline, we prioritized selecting hard finishes, plumbing fixtures, and appliances early in the process to keep construction on schedule. From there, we developed the interior palette—including paint selections, tile, custom upholstery, and furnishings and lighting. The final layer of art and décor was thoughtfully curated in partnership with the client, completing the home with personality and purpose.
The biggest challenges for this project was definitely the millwork. The Client was very specific about their vision of the wood tones & layout of the Japandi-style design. We chose a stunning European Oak veneer for the millwork, which we custom designed the layout with the veneer shop. The end result is the epitome of a quiet luxury home which produces a calm that is clean & organized. On top of the custom millwork this was achieved with touches of travertine, unlacquered brass fixtures, custom ceramic lighting and lime wash finishes.
“Claire was an absolute asset to have on this project. Not only did she help bring brilliant ideas but was the perfect coordinator between myself and contractor.”

![[WRN] Son's Room.jpeg](https://images.squarespace-cdn.com/content/v1/65bd98eacf304f668641b594/d6313979-01a6-4cf6-bcf1-025bb085328b/%5BWRN%5D+Son%27s+Room.jpeg)
![[WRN] Nursery.jpeg](https://images.squarespace-cdn.com/content/v1/65bd98eacf304f668641b594/b503defc-9972-40c9-8161-716652486920/%5BWRN%5D+Nursery.jpeg)
![[WRN] Primary Bath.jpeg](https://images.squarespace-cdn.com/content/v1/65bd98eacf304f668641b594/9548a534-dbfd-42b9-ba4b-1217f28f603b/%5BWRN%5D+Primary+Bath.jpeg)
![[WRN] Rear Yard.jpeg](https://images.squarespace-cdn.com/content/v1/65bd98eacf304f668641b594/cc6741b9-2cab-40f5-b3c9-1ffef00ae3b4/%5BWRN%5D+Rear+Yard.jpeg)
![[WRN] Primary Bedroom.jpeg](https://images.squarespace-cdn.com/content/v1/65bd98eacf304f668641b594/c610d5e2-a30b-4777-ad97-f2311ae55d2d/%5BWRN%5D+Primary+Bedroom.jpeg)
![[WRN] Office.jpeg](https://images.squarespace-cdn.com/content/v1/65bd98eacf304f668641b594/66471cae-80c6-4e1a-b09a-98c57819047a/%5BWRN%5D+Office.jpeg)
![[WRN] Office 2.jpeg](https://images.squarespace-cdn.com/content/v1/65bd98eacf304f668641b594/69458e17-5512-4f44-8a6d-a6e3f46b536d/%5BWRN%5D+Office+2.jpeg)
![[WRN] Family Room.jpeg](https://images.squarespace-cdn.com/content/v1/65bd98eacf304f668641b594/e382303f-7d84-4e25-817a-444518a8a368/%5BWRN%5D+Family+Room.jpeg)
![[WRN] Kitchen.jpeg](https://images.squarespace-cdn.com/content/v1/65bd98eacf304f668641b594/b4aa37ac-bb44-4b10-b3ff-2d2320812c4a/%5BWRN%5D+Kitchen.jpeg)
![[WRN] Living Area 2.jpeg](https://images.squarespace-cdn.com/content/v1/65bd98eacf304f668641b594/0e01fa15-5a10-4af2-be42-0cd603af324d/%5BWRN%5D+Living+Area+2.jpeg)
![[WRN] Living Area.jpeg](https://images.squarespace-cdn.com/content/v1/65bd98eacf304f668641b594/3c5f2cb2-b756-4c28-bc01-b63c60215d43/%5BWRN%5D+Living+Area.jpeg)
![[WRN] Facade copy.jpg](https://images.squarespace-cdn.com/content/v1/65bd98eacf304f668641b594/e2ea9a3f-80d1-44f3-8724-042f487c8529/%5BWRN%5D+Facade+copy.jpg)















